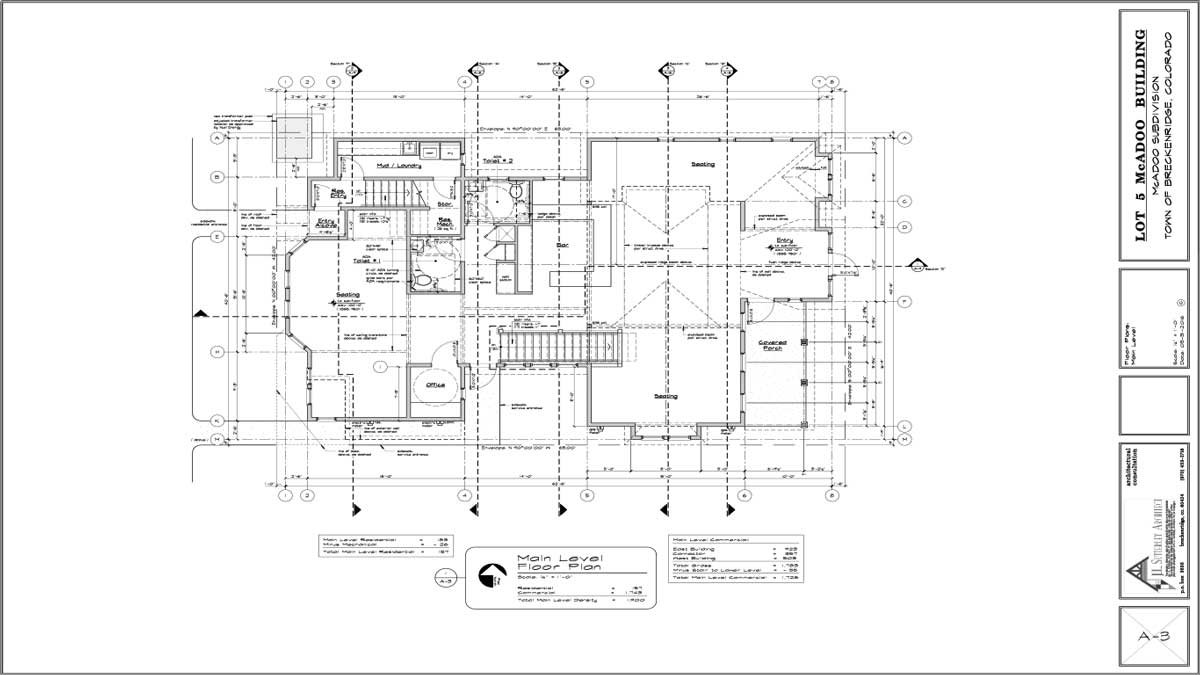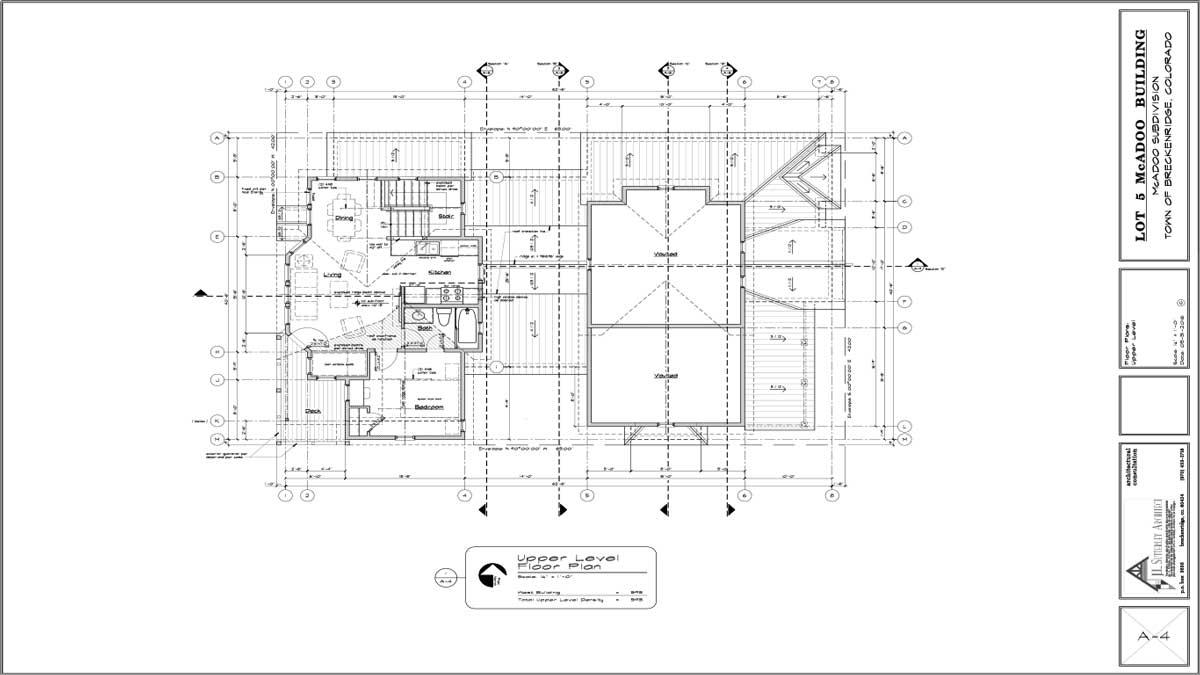We are so excited to announce that Jeremy Fischer of Ivan Stanley Fine Home Builders is embarking on a new project. We are building a commercial restaurant space on Ridge Street, just south of Washington Ave. The space will be available to lease and we intend to bring a fine, high quality new restaurant to Breckenridge. Our goal is to create a beautiful and inviting dining environment with excellent service and food quality standards. Our standards will model those  set by esteemed restaurateurs, The Hillstone Restaurant Group. The Hillstone Restaurant Group’s level of service, ambiance and food quality are exceptional. We strive to match this level. Jeremy Fischer is eager to embark on this new journey and is looking forward to bringing this restaurant to Breckenridge, Colorado. With a long history of building custom homes in the Summit County, Colorado area, Jeremy Fischer welcomes the challenge of this project. His experience and lengthy residence in this community provide him with the skills and attributes to develop a successful new restaurant.
set by esteemed restaurateurs, The Hillstone Restaurant Group. The Hillstone Restaurant Group’s level of service, ambiance and food quality are exceptional. We strive to match this level. Jeremy Fischer is eager to embark on this new journey and is looking forward to bringing this restaurant to Breckenridge, Colorado. With a long history of building custom homes in the Summit County, Colorado area, Jeremy Fischer welcomes the challenge of this project. His experience and lengthy residence in this community provide him with the skills and attributes to develop a successful new restaurant.
Janet Sutterley is lead architect on the project. Janet moved to Summit County, Colorado in 1982. She has been a licensed architect in Colorado since 1984 and has been involved with the Town of Breckenridge Historic Preservation Society since its inception. Janet and Jeremy agree that the design is intended to be complimentary to the tradition and style of the Historic District in Breckenridge, while bringing its own unique style and character. The building is a blend of current and Victorian architectural detail and embellishments. Using current materials and design elements to create a historic Victorian building is an excellent way to blend the past with present. Jeremy Fischer praises Janet Sutterley’s skills in perfectly capturing this style. “I am continually impressed with Janet’s particular ability to design for the Historic District,” commends Jeremy . In his opinion, her skills in this category of design are unsurpassed. Take a moment to visit Janet's website: jlsutterleyarchitect.com
The style is in keeping with the Cottage Victorian architectural design genre with a low profile curb appeal featuring a one story, vaulted ceiling main restaurant dining room and kitchen. The front of the building features the main entryway of the restaurant, into the grand dining area. Beyond the dining area, nestled in the heart of the building is the bar area. Fully ADA equipped bathrooms are tucked away for minimum exposure, while being centrally located for maximum convenience of diners. The rear of this main floor includes additional seating for diners.
 The back half of the building is a full two story height with the residential unit occupying the bulk of the second story. The private entry way is at the main floor level, with a storage and entry way that leads to stairs. The top floor of the residential unit is a complete, fully functional apartment equipped with living room, bed room, kitchen, dining area and bathroom. The open floorplan is designed to create a spacious, inviting and light environment. A particularly appealing feature of this residence is the deck off the living room. The spacious deck provides a fantastic view of the Ten Mile Range and the Breckenridge Ski Area.
The back half of the building is a full two story height with the residential unit occupying the bulk of the second story. The private entry way is at the main floor level, with a storage and entry way that leads to stairs. The top floor of the residential unit is a complete, fully functional apartment equipped with living room, bed room, kitchen, dining area and bathroom. The open floorplan is designed to create a spacious, inviting and light environment. A particularly appealing feature of this residence is the deck off the living room. The spacious deck provides a fantastic view of the Ten Mile Range and the Breckenridge Ski Area.
Ivan Stanley Fine Home Builders, Jeremy Fischer, is set to begin construction this summer and is expected to complete the space by the summer of 2017. Stay tuned for updates and additional details!
Please note: Drawings are not to scale.

